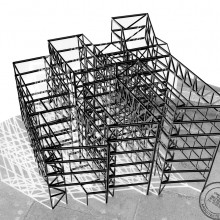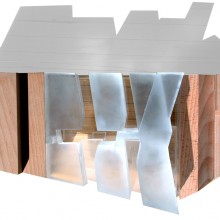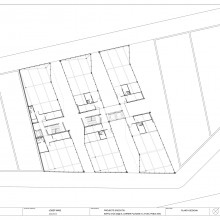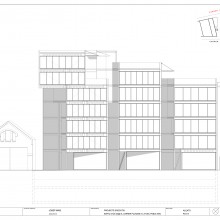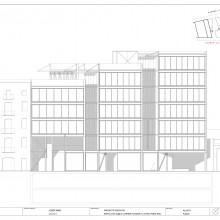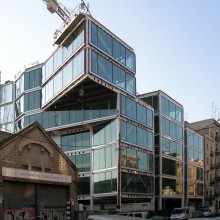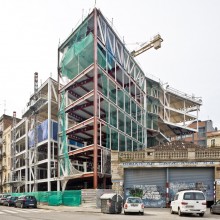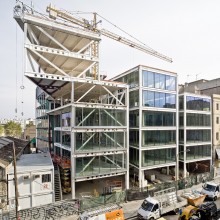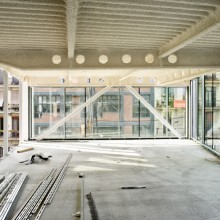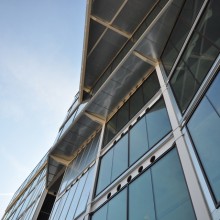Miàs architects: Plug & Play building
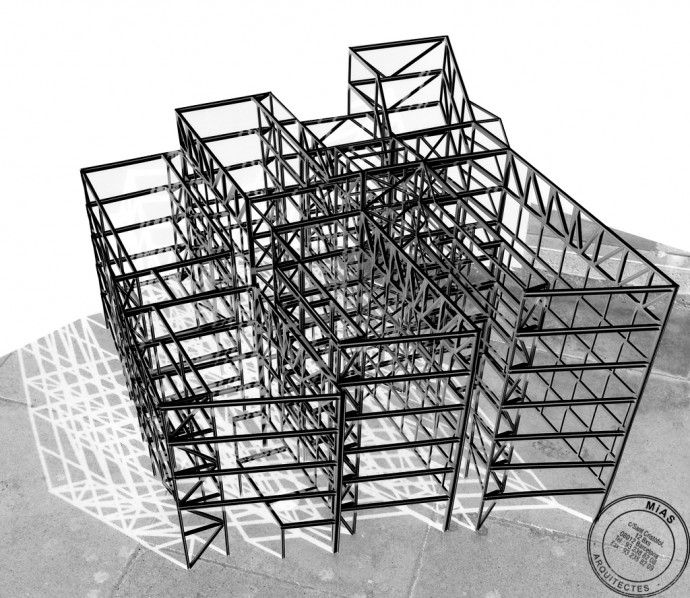
The 22@ district in Poble Nou (Barcelona) has been suffering multiple transformation processes recently. The blocks that Ildefons Cerdà designed as part of the urban latticework of the Eixample were initially occupied by industries, workshops and eventually isolated residential buildings. Nowadays, most of the constructions have been demolished except those that deserved to be conserved due to their singularity. The gaps between the historic existing buildings have been refilled with new residential areas, hotels, offices and facilites.
The building lot is situated between three streets: Pujades, Pamplona and Pere IV (one of the streets that doesn’t respond to the orthogonality of Cerda’s Plan because it’s old condition as an historic road). Certainly, it is an irregular plot where the traces of the old parcellation system in relation to Pere IV street are still maintained. This geometry allows to set up the project in relation to the existing buildings that are preserved, such as the residential buildings on one side of the block and the old industrial building that faces Pamplona Street on the other side, a brick and stone construction in which a public equipment will be settled.
The aim of the project is to rebuild from the old parcellation rules, following a geometry that obeys to Pere IV Street orientation. On the other hand, the irregular geometry of the plot brings the opportunity to walk across the project from one street to the other. Somehow, it is an act that makes losing sense to the block criteria of Ildefons Cerdà. The building organizes itself from an optimal distance between blocks in order to locate offices and the result is the creation of three main buildings crossing across from Pujades Street to Pere IV. The elevations of the building clearly show how this transversal secondary streets appear between the three structures, as if they were passages, and allow to illuminate the interior spaces of the offices.
The project in 22@ presents a fragmented building with vertical voids between the volumes. The spatial complexity is broken in a middle point between the main streets and a transversal axe generates all vertical accesses with stairs, elevators and vertical installations with pipes and metallic ducts.
Underground, the building presents a two-floor parking with access next to the preserved industrial building. The structural system is a steel skeleton that presents several levels of complexity. The building is proposed as six independent entities joined by a transversal central passage where stairs and elevators are located. The direction of the principal beams is parallel to Pere IV street. The secondary structure follows the interior passages direction. Consequently, none of the encounter between steel profiles present an orthogonal match.
Consultants: Structure: BOMA_Brufau Obiol Moya i Associats S.L. Mechanical: PROISOTEC_Josep Masachs
Collaborators: Project leader: Adriana Porta Project team: Architecture: Silvia Brandi, Daniel Montes Models: Mario Blanco, Diogo Herniques Quantity surveyor: Carles Bou
Area: 7000 m2
Budget: 7,5 M €
Photography: Miàs arquitectes, Adrià Goula
