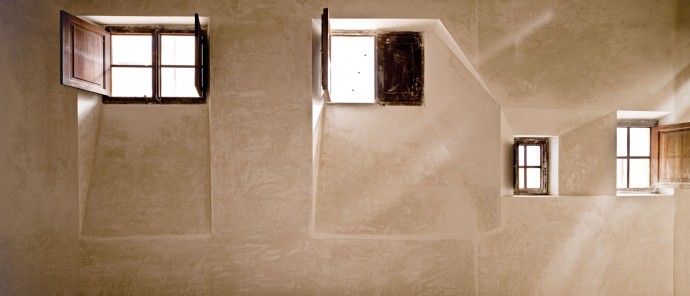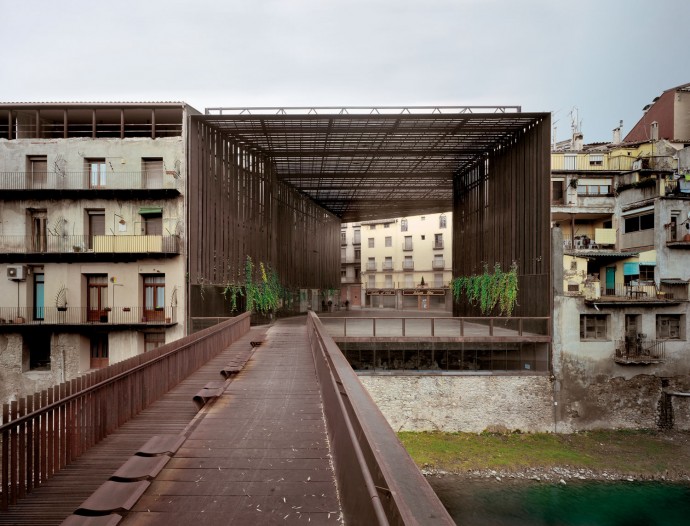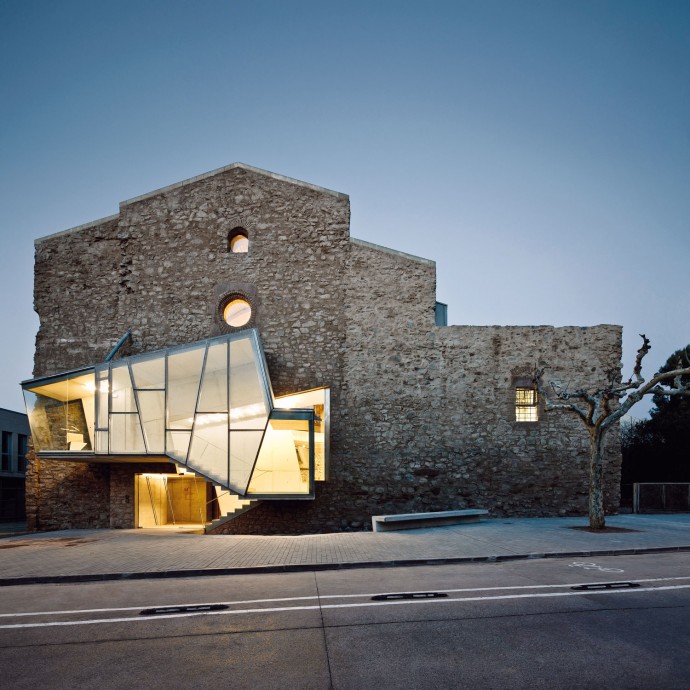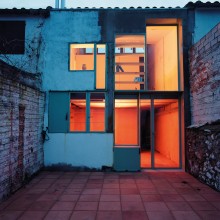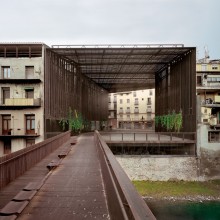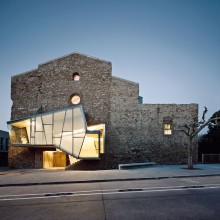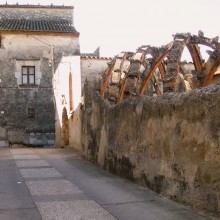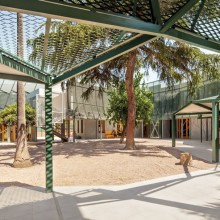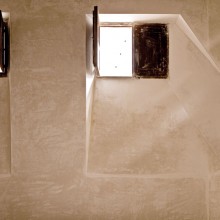‘Grafting Architecture’. Catalonia at the 14th Venice Biennale of Architecture
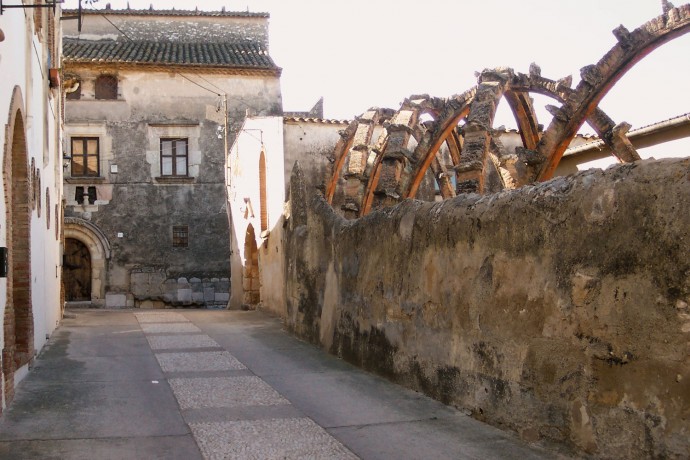
Yesterday was the official presentation of the forthcoming Catalan pavilion at the 14th Venice Biennale of Architecture with the project “Arquitectures Empeltades / Grafting Architecture” curated by Josep Torrents i Alegre together with associate curators Guillem Carabí Bescós and Jordi Ribas Boldú. The presentation was held at the COAC [The Architects’ Association of Catalonia] and the curatorial team explained the idea behind the concept of grafting , a process that involves inserting part of a tree with one or more buds into the branch or trunk of another tree such that a permanent union is established between the two, in the same way as the viticulturist who grafts a scion from the desired grape variety onto the rootstock and where the subsequent grape quality and the excellence of the resulting wine stem from correct union between scion and rootstock. On their own words:
“In architecture we can identify a number of processes that bear a great similarity to this botanical process. Preexisting structures, physical or otherwise, are grafted with the new proposal, generating a building that brings together and harmoniously fuses the characteristics of what already exists and what is new. We can find this grafted architecture across the centuries in a great many examples. However it is in the last quarter of the 20th century and the early 21st century where we find a great number of projects in Catalan architecture in which proposals of different types and scales achieve brilliant results.
Grafting transmits the idea of a new organism that combines the strong points of its original components and is more vigorous than either of them on their own, an idea of renewal and growth.”
In order to visualize this concept, they have selected16 projects, that in different ways, share a contemporary attitude of understanding architecture. Some of the selected projects are:
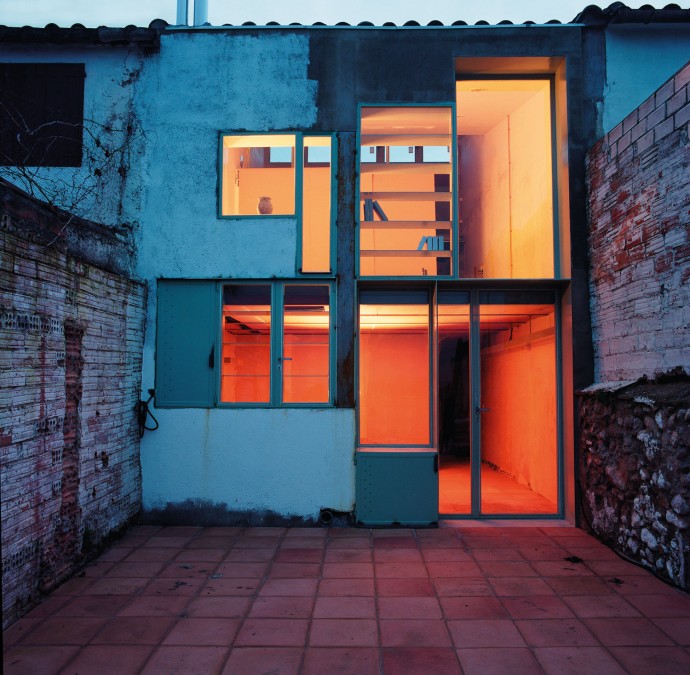
Caldereria petita, housing renovation. Calderon – Folch – Sarsanedas Architects. ©Rodrigo Díaz Wichmann
Mostly all of the projects are from the 21st century and are therefore vibrant proof of the vitality of this way of approaching things. It is also interesting to see that this attitude is one of the hallmarks of Catalan architecture, and Catalonia is one of the places where it has been developed with the most vitality and diversity.
The projects selected are presented through the process each architect followed in the phases of drafting and constructing the building. They are unique processes allowing us to see firsthand how analysis and decision-making develop through sketches, diagrams, drawings, photos, models, texts and more. Each project must be self-explanatory, making use of all available resources.
The complete list of selected projects is:
—Reforma de la Casa Bofarull (1913-1933, Josep Maria Jujol, als Pallaresos)
— Apartaments a les golfes de La Pedrera (1953-1955, Francisco Juan Barba Corsini, a Barcelona)
— Restauració de l’església de l’Hospitalet (1981-1984, José Antonio Martínez Lapeña i Elías Torres Tur, a Eivissa)
— IES La Llauna (1984-86, Carme Pinós i Enric Miralles, a Badalona)
— Caldereria petita, rehabilitació d’habitatge entre mitgeres (2001-2002, Calderon – Folch – Sarsanedas Arquitectes, a Gelida)
— Museu de Can Framis (2007-2009, Jordi Badia BAAS Arquitectura, a Barcelona)
— Espai públic Teatre La Lira (2004-2011, RCR Arquitectes (Rafael Aranda, Carme Pigem i Ramon Vilalta) i Joan Puigcorbé, a Ripoll)
— Apartament Juan (2011, vora arquitectura (Pere Buil i Toni Riba), a Barcelona)
— Auditori a l’església de Sant Francesc (2003-2011, David Closes, a Santpedor )
— 3 estacions de la Línia 9 del Metro: Amadeu Torner, Parc Logístic i Mercabarna (2008-2011, Garcés – De Seta – Bonet Arquitectes (Jordi Garcés, Daria e Seta i Anna Bonet) i Ingeniería Tec-4 (Ferran Casanovas, Antonio Santiago i Felipe Limongi), a Barcelona)
— Espai transmissor del túmul/dolmen megalític (2007-2013, Toni Gironès, a Seró (Artesa de Segre)
— Clínica Arenys – can Zariquiey (2006-2013, Josep Miàs Arquitectes (Josep Miàs), a Arenys de Munt)
— Centre cultural Casal Balaguer (1996 – en procés, Flores&Prats Arquitectes (Eva Prats i Ricardo Flores) i Duch-Pizá Arquitectos (Ma José Duch i Francisco Pizá), a Palma
— Restauració paisatgística de l’abocador vall d’En Joan a Begues (2002 – en procés, Enric Batlle , Joan Roig i Teresa Galí, al Parc Natural del Garraf),
— Torre de 94 habitatges de protecció oficial (2012 – en procés, Josep Llinàs, a L’Hospitalet de Llobregat)
— Projecte de revitalització del districte d’Adhamiya (2012 – en procés, AV62 Arquitectos (Victòria Garriga i Toño Foraster) i Pedro García del Barrio – Pedro Azara, a Bagdad).
An important detail to be mentioned is that, for the first time, there will be on exhibition some facsimile reproductions, in real scale, of the plans and drawings that Josep Maria Jujol did for the Bofarull House, which are part of the Jujol archives.
/// Header image: Renovation of the Bofarull House [1913-1933, Josep Maria Jujol, als Pallaresos] © Guillem Carabí
/// All the info about the exhibition can be found on the web-site Venezia 2014
