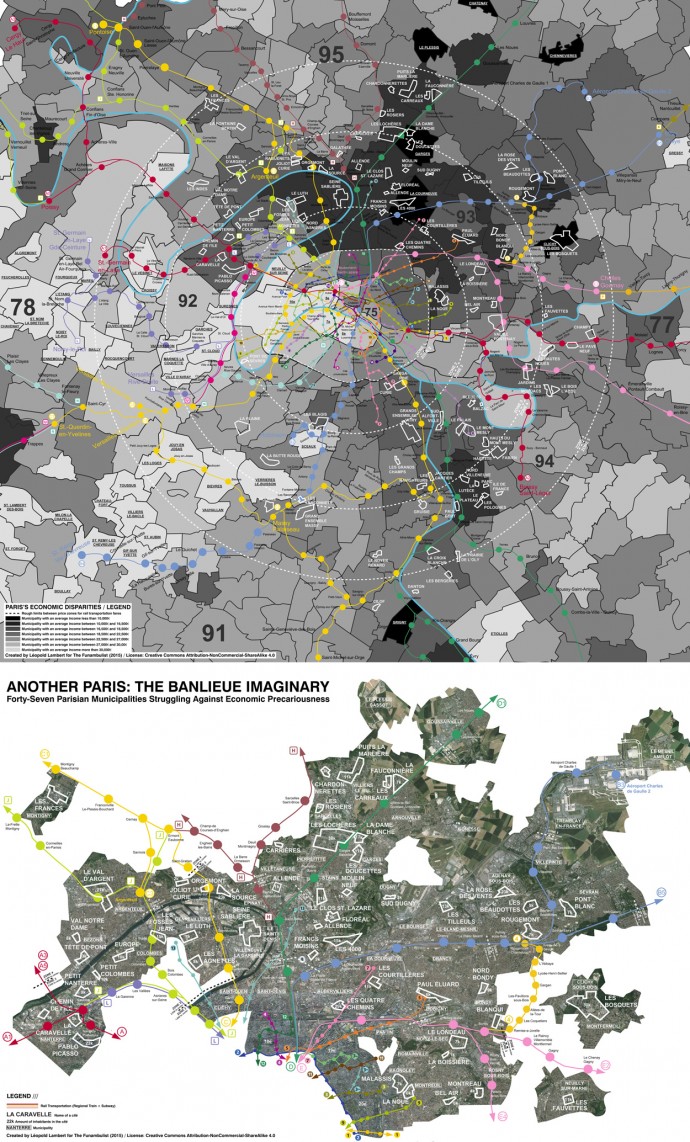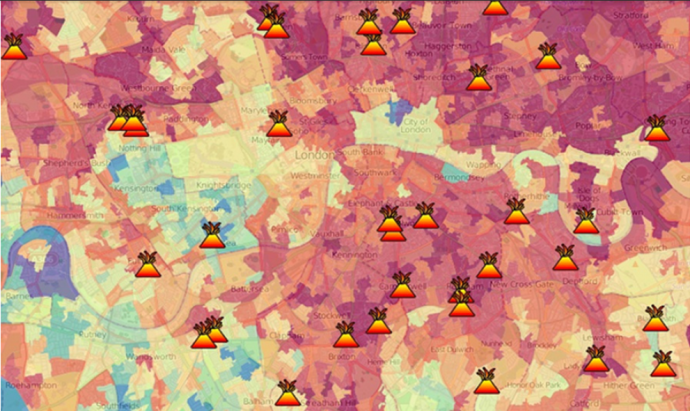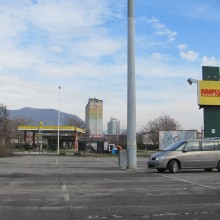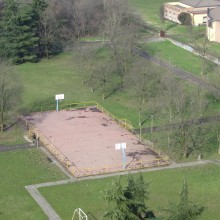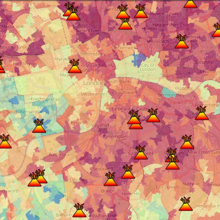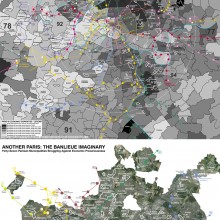Speculations on the Italian rhetoric of mending peripheries.
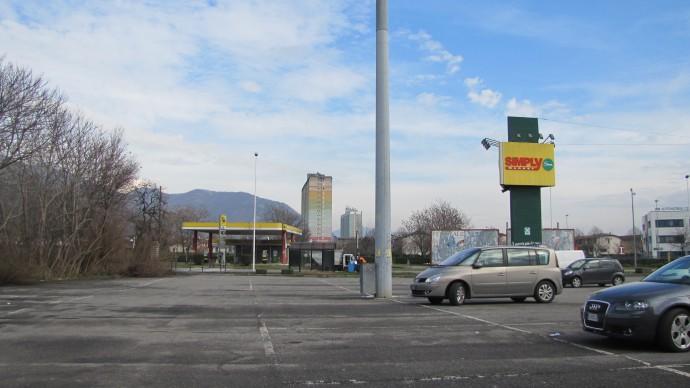
In a period of dramatic financial crisis, extremely high rates of unemployment and pervasive disillusion, the declaration of the recently appointed senator Renzo Piano to devolve his salary to urban renewal projects and employment of young designers, was warmly welcomed. An anonymous call, published soon after, recorded the exceptional number of 600 applications. Few months later, G124 was born [1]. The group, formed by six Italian designers (aged 29-38), was given 12 months to transform three ‘deprived’ peripheral areas in Roma, Torino and Catania [2]. Neither the projects, publicly presented last November, nor the approach, are a novelty, but the visibility gained thanks to the patronage of the renowned architect should not be underestimated – ultimately reversing the nemo propheta in patria curse. On the 6th of December 2014 in fact the Italian government made public the decision to allocate 200 million euro in three years for the regeneration of urban peripheries.
After this important decision and beyond the many self-evident qualities, the successful initiative deserves some further speculations, especially in relation to the G124 agenda, that was revealed early in 2014 [3]. The architectural manifesto for urban regeneration is a well organised account of best practices, good governance and common sense, addressing participation, self construction, climate change, densification and reuse. To reach a broader audience, it employs a simple style; however, the message results reductive in its conclusion. Particularly, the 4th point of the manifesto, ‘to mend/stitch the periphery to the urban’, needs to be further explored and questioned, despite being already a popular motto, employed in political and pedagogical discourses.
First of all, the use of the verb ‘to stitch/mend’ draws from an understanding of the city as a fabric or as texture, and from the conceptualisation of design as an act of weaving. This vision is widely shared in the Italian Academia and embedded in Semper’s reflection on the origin of architecture, amongst others. From a different perspective, the term, as Randall points out, can also refer to a pre-consumerist era, in which recycle and reuse were common practices. Secondly, the locution ‘to stitch the periphery to the urban’ implies a clear notion and a neat bipolar distinction between what is a periphery and what is the urban. A distinction that is not only outdated and simplistic, but also impossible at this point. The border between the centre and the periphery is blurred and therefore such dichotomy is nothing less than the normalisation of a complex un-homogeneous condition. Thirdly, the ordinariness of the periphery equals to a lack of identity, urbanity, and of other values that, conversely, can be found only in the city centre. “The centre is fertile, while the periphery is sterile. It is an emotional desert”. This last sentence appears to us highly dogmatic, too generic and ultimately ungenerous and wrong. Rephrasing Hou [4], urban condition today is mostly grounded in the imperfect, messy, yet rich reality of the periphery and the everyday purposeful agency of its dwellers. Moreover, the opposition between the centre and the periphery is conceived from a merely spatial and semantic perspective. Renzo Piano writes in fact about hydro-geological, seismic, and aesthetic dimension, without mentioning the political or social. While precisely the socio-political tension disrupts the urban fabric, producing less intelligible or predictable patterns and creating those lacerations that the Italian architect wants to mend. With Till “[..]space arises out of – or in Lefebvre’s term is produced by – the social, rather than the determinist reverse in which the social arises out of the spatial.” [5]
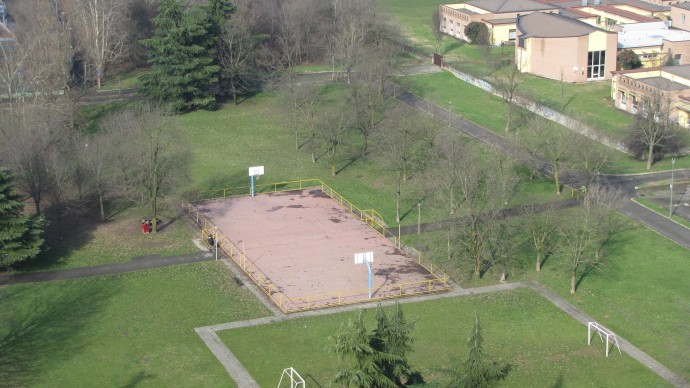
Brescia, S.Polo district in 2013. Photo by Joana Dabaj.
Finally, G124′s architectural determinism, represented by the willing to reconnect the periphery with the urban, seems to comply with a certain idea of predetermined spatial order, an idea of the urban as a finished ouvre and the vision of design as thaumaturgic and miraculous practice. The assumption that design has the power to heal the urban body from a disease caused by design itself is the less innocent misconception amongst the guidelines for urban regeneration. The aberration here is twofold: on one side, architecture is blamed for the spatial, social, administrative and political ‘failure’ of the periphery; on the other side, architecture is believed to be able to remedy to all this. Quite the contrary, the dynamics that shape the periphery can only partially include the success and failure of architecture, and do never rely completely just on it. As Till points out, it is not possible to consider that ”modernist architecture, because of its remote and irresponsible genesis, is the cause of social breakdown” while ”community architecture, with its engaged and democratic genesis, will overcome these ills”.
It is worth to recall here what Lefebvre wrote on the metaphor of the city as organism, periphery as a pathology and architecture as remedy:
“In connection with the city and its extensions (outskirts, suburbs) one occasionally hears talk of a ‘pathology of space’ of ‘ailing neighbourhoods’ and so on. This kind of phraseology makes it easy for people who use it—architects, urbanists, planners—to suggest the idea that they are in effect ‘doctors of space’. This is to promote the spread of some particularly mystifying notions, and especially the idea that the modern city is a product not of the capitalist or neocapitalist system but rather of some putative ‘sickness’ of society. Such formulations serve to divert attention from the criticism of space to replace critical analysis by schemata that are at once not very rational and very reactionary. Taken to their logical limits, these theses can deem society as a whole and ‘man’ as a social being to be sickness of nature… [A]philosophical view [that] leads necessarily to nihilism.”
Furthermore, can we generically/universally speak about failure? Is it true that, as Piano puts it, periphery does not have identity nor urbanity? Is the act of ‘stitch/mend’ the appropriate strategy? Are micro-interventions, micro-surgery and urban acupuncture always a good approach? If the merely spatial ‘mending’ reveals to be limited and dogmatic, what is the political project and role of architects in the socio-spatial reconnection of the periphery with the urban?
The Italian debate around such questions is not recent, and includes a vast literature, long term investigations, reflections, researches and projects. Peripheries in Rome, Milan and Turin are places where it is difficult to live and to live together. Unsolved tensions between migrants and long term residents are evident, and sometimes become extremely conflictive. As it happened, for example, with the recent eruption of protest and disorders in Rome that gained such an intensity to recall the French banlieue in 2004. Broad parallels should be done between the eruptions of violence in Italy with those in London and Paris suburbs on the part of marginalized and immigrant populations, considering also the many differences. London riots in 2011 did not erupt in the most deprived peripheral areas, but rather along the borders between the periphery and the high streets, where mixed social groups live, as Jeremy Till [6] argues mapping the location of disorders in the city. The British author suggests therefore that social unrest shouldn’t be simplisticly ascribed to low income areas, and that the housing estates do not directly impact nor necessarily negatively influence society per se. However, it is to be said that the periphery in London is not conceived nor perceived as an isolated and homogeneous system [7], nor it shows a neat bipolar pattern. On the contrary, the French banlieue —that in its genesis and morphology resembles the Italian periphery (but not in its history)— is a spatially delimited area, with a strong negative stigma attached, in which crime and protest are seen as ‘natural’. This resonates in the etymology of the word, which means ‘banned place’ (ban lieue). The debate around the French banlieues started after the revolts of the 80s, followed by the development of urban policies programmes (see La politique de la ville, 1988), further interwined with discourses on welfare, state intervention, immigration and security. According to Dikec, such long lasting urban policies, being “place-making practices that generate certain discourses, associate problems to space and takes decisions accordingly” [8], contributed to produce the socio-spatial category of banlieue and consolidated over time its negative image.
However, in the French banlieue, English suburbs and Italian periphery, beyond the official discourses, there are alternative voices and socio-political mobilisation; despite the negative stereotypical image, it is possible to find sense of identity and belonging, caring for others, an economy of sharing and of collective social provision. As it is the case of the periphery of a middle city in north of Italy, Brescia, where we recently conducted a design experience [9]. The area was for long time conceived and perceived as a social and spatial ghetto, in which the bad quality and hyper density of the buildings, the rough and fast construction, the lack of planning and maintenance were deemed guilty of worsening the poor living condition, the geography of fear and conflict between migrants and long term residents. The survey surprisingly revealed the presence of well planned and functioning facilities (parks, playgrounds, a network of walkways and cycle-paths), a well maintained and apparently safe area, and decent living condition. The interviews with the residents revealed the presence of dense social networks and forms of solidarity. Any superficial, generic and dogmatic understanding of the periphery should be avoided, since it reveals complex socio-spatial layout and unexpected dynamics.
G124 initiative, despite pointing in the right direction, arising renewed attention to what we should call the urban question of peripheries, it seems it does not take into account such complex and unhomogeneous framework to add further on it. The projects, publicly presented in November, and collected in the first issue of ‘Periferie’, are developed with the local communities/residents, by means of participatory processes and through ‘laboratori di quartiere’; they employ local resources and self-construction (‘cantiere leggero’); they are focused on the small and local scale, constituting micro-interventions, avoiding master planning; they insist on a certain idea of ‘beauty’ and beautification of the periphery, as the value to improve sense of belonging and affection. Along with the many qualities, these tentative projects do not provide a convincing response in terms of strategy and politics. These are precisely the two limits of the interventions: first of all, the focus on small scale, which is good per se, as supported by the contemporary experiences on tactical urbanism, but unveils a lack of a vision and strategy at a larger scale. Secondly, the lack of any political project, replaced, once more, by a merely spatial approach. Of course, it is easier to find a spatial solution. And, with J.Till, ”architectural determinism, which all too conveniently over-looks the political and social, and in this plays into the hands of politicians who are all too glad to have other factors as an explanation of social disturbance”.
To conclude, it is worth to recall what Stanek writes about the role of the architect in such context that “the disciplinary identity of architecture, its formal techniques, conceptual frameworks, and social obligations were revised, providing orientation points for discourses and designs until today.” This contributed to a radicalization of professional convictions in the architectural community that would by the late 1960s amount to the explicit credo that the ability “to proceed from the real toward the possible” is the sole and specific competence of architectural practice, thus primarily contributing to radical social and cultural change through the architectural act and project design. For Lefebvre, “to think the impossible is to embrace the whole field of potential possibilities.” On top of that, when Lefebvre on one occasion compares himself with architects, he conceives of them as intellectuals of architecture and urban transformations, and Stanek concludes, “this statement pointed to a shift in architectural culture, with the architects claiming the position of intellectuals,” something so far in history rarely advocated with the same emphasis. These events in the transforming self-image of the profession represent a major change of profile from a technical and aesthetic expertise towards the new image of a dedicated actor in cultural and social transformations.
— Camillo Boano and Giovanna Astolfo. The Bartlett Development Planning Unit, University College of London (UCL).
—–
[1] Information about the initiative and development of the project is available at www.renzopianog124.com (Italian). The name of the group, G124, is the same of the office of the Senator Renzo Piano at Palazzo Giustiniani in Rome, where the group worked for one year.
[2] Borgata Vittoria district, Turin; Presidenti Viaduct, Rome; Librino district, Catania
[3] On the 26th of January 2014, an article written by Renzo Piano presenting the initiative appeared in the Italian daily ‘Il Sole 24 ore’.
[4] Hou, J., (2015) Now urbanism: the future city is here, Routledge
[5] Till, J. (2012)The broken middle: The space of the London riots. J. Cities
[6] Till, J. The broken middle: The space of the London riots. J. Cities (2012). “[..] life in terms of the grand public institutions of the city centre, nor of business life, in the sense of the central business districts of the modern city; rather, they are the nexus of ordinary life, of daily shopping, of local trades, and day-to-day socializing. As such they provide a vestige of public space that has largely been eradicated from the rest of our cities. Surveilled they might be, but they are not locked away from the rest of the city. ‘Higher’ commerce has been removed and corralled into the privatized shopping centres. One makes special trips to shopping centres, whereas the local street is just there, available as a setting for everyday life; available, it transpires, as a setting for rioting[..]”
[7] Ibidem. “London does indeed have the broadest spread on social indicator scales, containing the very rich and the very poor, but these differences are not expressed as clearly as in other cities, where typically the rich and poor dwell apart in clearly defined areas. The London map of social deprivation reads as a restless patchwork rather than as a set of neat zones”
[8] Furthermore: “particular regime of representation that consolidates a certain spatial order, through descriptive names, spatial designations, categories, definitions, mapping and statistics”
[9] The district was built in the 1970s with public funds as part of a PEEP (Piani Edilizia Economica Popolare, a social housing scheme) by the Italian architect Leonardo Benevolo; the masterplan included low and high rise housing, complying with the modernist rhetoric of verticality and standardization. Some thousand residents are in fact accommodated in extremely similar towers. One of them, showing extremely poor condition and social unrest, has been evacuated and the residents relocated in low rise housing not far away. In doubt whether to demolish or reuse the structure, over time several projects for its camouflage and beautification were drafted (topping, mirror cladding, terracing, sizing down and alteration of the inner section), assuming that the architectural gesture alone is capable of social regeneration.
/// Header image: Brescia, S.Polo district, 2013. Photo by Joana Dabaj.
/// Camillo Boano is an architect, urbanist and educator. He is Senior Lecturer at The Bartlett Development Planning Unit, University College of London (UCL), where he directs the MSc in Building and Urban Design in Development.
/// Giovanna Astolfo’s background is in architecture and urban design; she graduated at IUAV, School of Architecture in Venice and holds a PhD at University of Udine. She is currently Teaching Fellow and alumna of The Bartlett DPU (UCL).
