Arquitectura-G: Refurbishment of an apartment in the Born
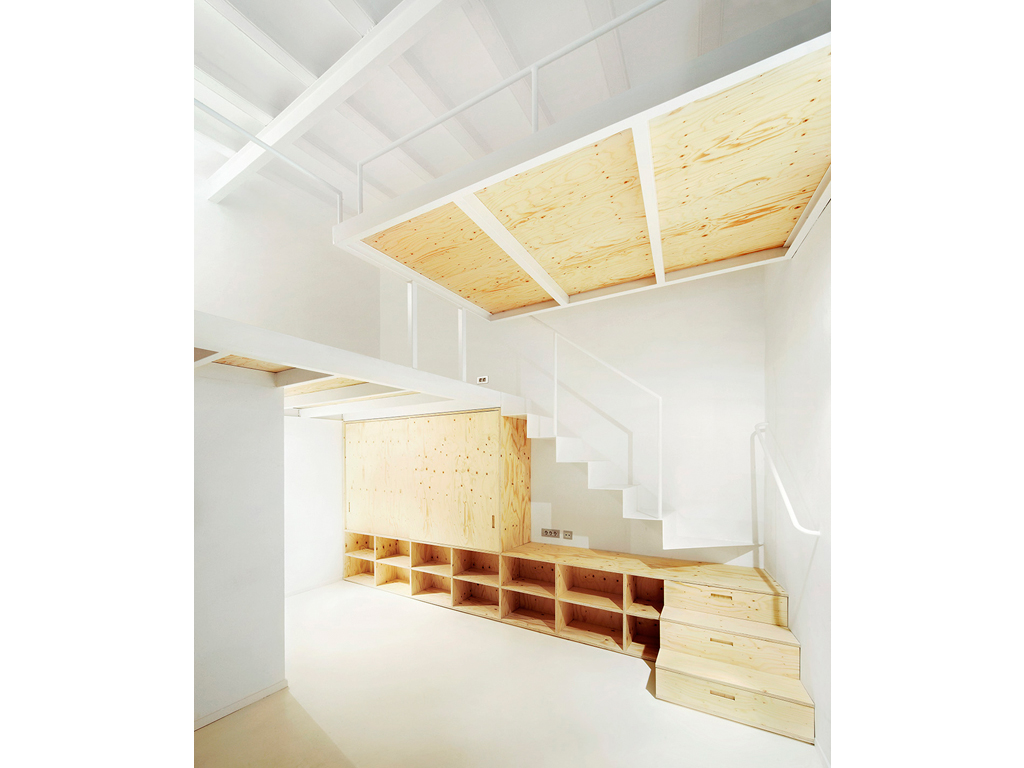
Quaderns #261
code: 26105
This apartment, with 34 m2 and 4.5 m in height, is divided by a load bearing wall in two rooms of similar size, located in El Born in Barcelona. Assuming this separation, the housing project divides into two areas: The first consists of the kitchen and a mobile cabinet, which operates as a bar, kitchen side table and dining table. It is a social area linked to the driveway, which improves the electrical installation and use television to spread beyond the mere fact of cooking and eating.
The second stay, however, responds to needs of a greater degree of privacy. That is why the space is fragmented into different trays that house the program in height, providing a gradient of intimacy without losing the visual connection between them. Thus, the first tray, which occupies half the area of this room, is understood as an ambiguous space dressing room and study area. The second highest one-quarter of the plant surface, contains the space for a bed. For the resolution of this scheme in height, are particularly important furniture, adapting to different places, meeting the urgent need for storage, and the connection and relationship between levels.
Neglecting current standards of habitability and construction, it gives each area the necessary scale for each item and use the appropriate features. The spaces are formed depending on the size and privacy they require, and wealth is given by the relations generated between them. For this reason, rather than speaking of space “up” or “below”, we can talk of “spaces between” or “spaces next to”.
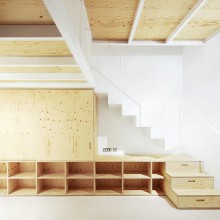
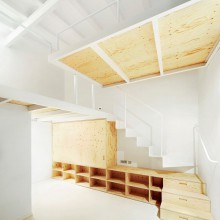
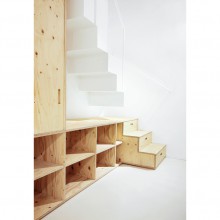
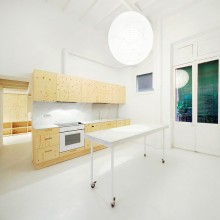
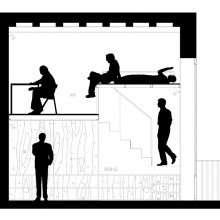


Mismos materiales, mismos colores….Imposible no pensar en la reforma del estudio de 25 m2 en Torino by Bonino Patti, Tabó y Mukerjee, publicado en 2004 en “Spazi minimi” by Motta Architettura…