David Closes: Painter Vilacloses Park, Manresa
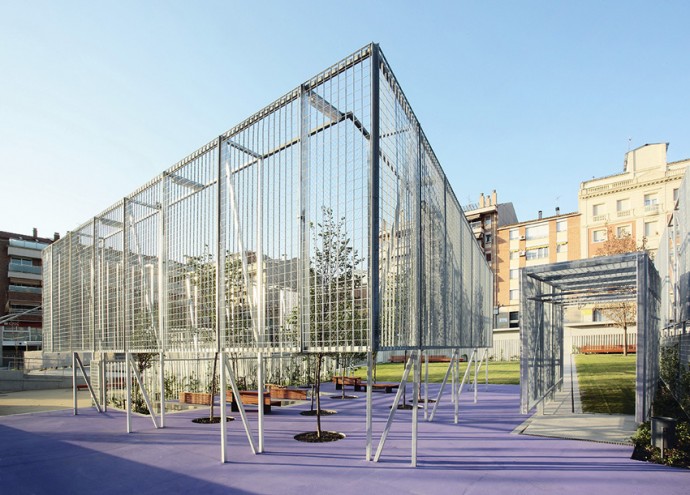
This modestly-sized park is located in the neighborhood surrounding Plaça Catalunya, a very dense neighborhood of Manresa, lacking in greenery. With the proposed topographic configuration, and especially with the location of the most characteristic park structures (the umbracles and pergolas), the goal is to split the park and visually distinguish these elements. This fragmentation aims to turn the park into a rich and complex place, spatially-generating the perception that the park is larger than it actually is while maintaining the formal unity of the whole.
The sequence of spaces and places are defined by the location of the umbracles, as well as a topographic configuration that uses platforms that define a zigzag path. Some gathering spaces are located under the umbracles. Others are defined by topographic gradients and the volume of the umbracles and pergolas.
The umbracles and pergolas and structures consist of tubular structures of galvanized steel coated in metal mesh to gives shape to the vegetation growing on it.
The umbracles consist of dual-metal mesh wrap. The first envelope seeks to define geometrically the tops of trees that have been planted inside. Thus it is intended that the mass of trees containing parallelepipedic look as if they form a topiary. The second envelope, parallel to the first on the outside, is planted in part with climbing plants that look like a living wall built into the volume.
With the pergolas that mark the main entrance to the park and the spaces connecting different platforms, the aims is to extend climbing plants at least partially up the structures.
The mesh structures of the umbracles and pergolas, along with the vegetation associated with them, try to act as spatial filters, using colors and degrees of transparency in several different places and times of the year. This will give varying depths to park areas during different seasons.
At night, the umbracles and pergolas become glowing lamps that illuminate the park.
Collaborators: Núria Bayó i Molina (architect), Carles Jaén Gonzàlez (architect, BOMA), Oriol Puig i Martí (civil engineer), Maria Vilaseca Borràs (draftswoman), Manel Ribera i Crusafont (industrial engineer), Xavier Candela i Campos (agronomist).
Area: 3.800 m2
Budget: 1.389.139’37 euros
Photography: José Hevia
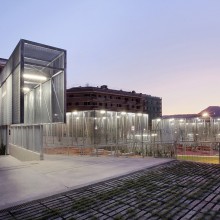
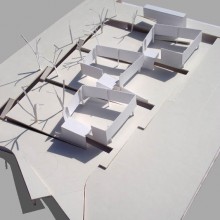
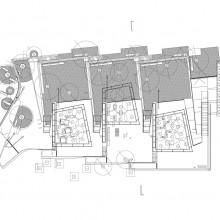

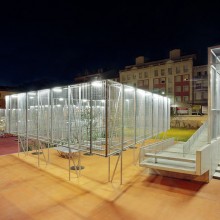
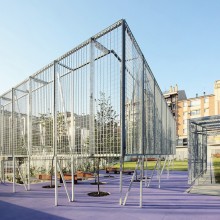
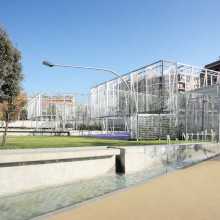
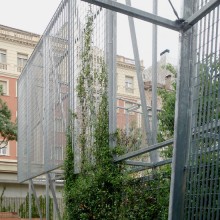
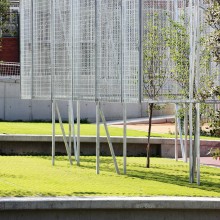


Lamentablemente el parque no ha cumplido las espectativas previstas: no existen zonas de juego para los niños, existen desniveles peligoros para los niños y los ancianos, el mantenimiento es carísimo, la vegetación en dos años no ha crecido, solamente se ven hierros (por eso los ciudadanos de Manresa lo llaman el parque de las jaulas), hay demasiadas zonas que quedan ocultas aumentando la concentración de jóvenes incívicos. El proyecto que se presentó a los vecinos del barrio no tiene nada que ver con la realidad, y el 99% de los ciudadanos estan en contra del parque. Los vecinos van a otros parques de la ciudad. TODO ES CEMENTO Y HIERRO.
Un parque fantástico.
Tuve la magnífica oportunidad de visitarlo en su estado original y es quizá el lugar más agradable y bonito de todo Manresa. Las estructuras de hierro, los desniveles, el agua y las distintas texturas forman un lugar agradable, cálido y ameno para pasear, leer o jugar con los niños. Por cierto para los niños hay unos instrumentos musicales incorporados en los pavimentos increíbles.
Cave destacar también la curada ejecución de todos los elementos, se nota que el hierro, el hormigón y los pavimentos han estado concebidos y ejecutados con gran maestría, detalle y esmero.
Lo cierto es que me sorprendió encontrar en Manresa un parque de tan alta calidad..
Increíble !!!