Lagula Arquitectes: Housing in Badalona
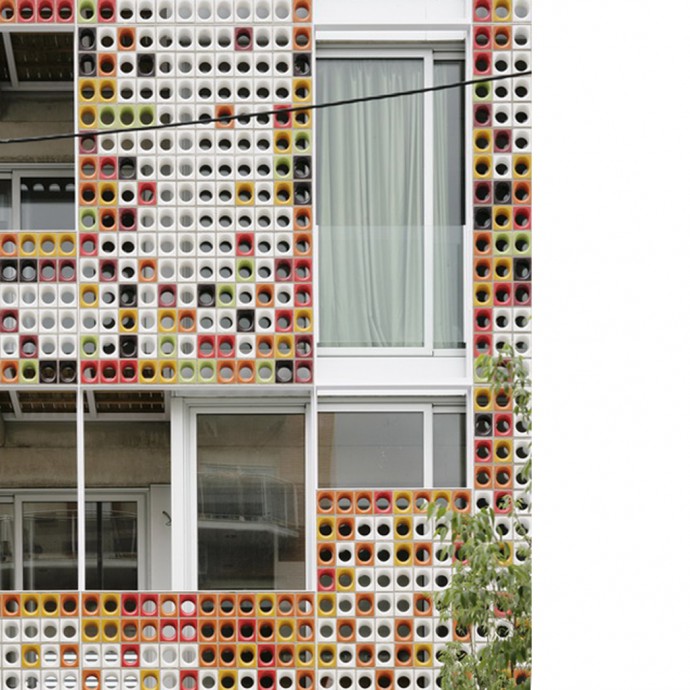
A volume created by the urban needs arising from the emergence of a new promenade, the change in section of the road. The homes will be withdrawn and amplified in height, thus setting a new typology of urban road. In this temporary space somewhere between what was and what is wanted, we created a hybrid way, dynamic and surprising.
On the almost delirious site stands this unique construction, including alignment changes, corners, low houses and new buildings for multifamily housing. With all this, the building appears as an urban element at city level, responding to more than just the particular needs of the condominium complex.
The program is organized with a local common space on ground floor and four apartments, one per floor. This is a special order because it is a case of self-promotion for a family. This means that the building’s common areas are much nicer and predisposed to sharing, away from the sterile neutrality and anti-vandalization bias that often characterizes this type of space in conventional housing complexes.
Access to housing is made directly from the elevator that enters into the living room. The spiral staircase is also a pleasant access point, well lit and moving between different homes. The typology is compact, with windows on either side of the unit. The living room shapes the two walls and leaves along its sides the flexible enclosures that define the bedrooms and the bathrooms, with ceramic tiles and walls. The kitchen is open to the facade and the main hall. The roof has a spacial relationship with the city and the sea with a strong sense of fun.
A pergola collects the sustainable technical apparatus of the building. Under it is located a dining room which can be opened completely during the summer. The rooftop common area is served by a small kitchen and a bathroom with shower.
Both facades have a high contrast design. The patio, very simple and to south-east with sea views, has a sober, Mediterranean design. It is a ventilated ceramic facade with large openings for the winter and corrugated slatted blinds for the summer. The facade towards the street appears a bit happier, in connection with the city and with the modernist tradition of the area. Downstairs there is a ceramic orange base that continues upward with a ceramic lattice that protects the west and gives privacy to the residences.
-Adress: C/ Progrés 127-129. Badalona
-Consultors: Estructura: Lagula Arquitectes slp. Instal·lacions: Oriol Ruiz. Aparellador: Graó Obres i Projectes
-Collaborators: Joan Cuevas (Co-autor), Marina Bellver, Pau Palomer, Marina Goday, Albert Pérez, Pol Bonet
-Area: 632m2
-Budget: 660.000 euros
-Photography: Adrià Goula
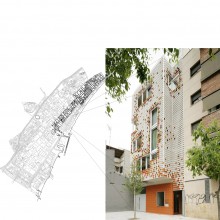
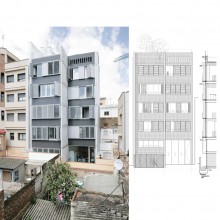
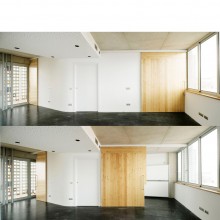
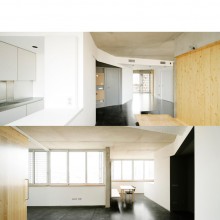
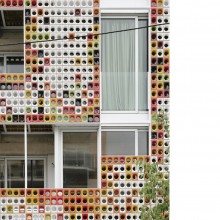
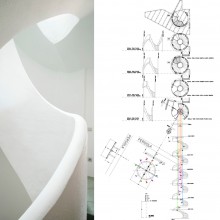
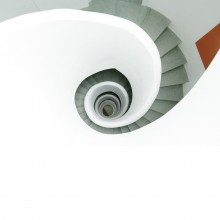
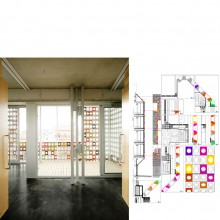
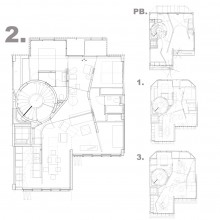
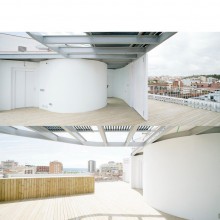


Felicitats per la feina. Com a ex-veïna del barri, és d’agrair que els autors d’edificacions plurifamiliars s’arrisquin a sortir de les façanes automàtiques. Només un apunt, aquest edifici està situat al barri del Progrés, un entorn en transformació des de l’arribada del ferrocarril, i no pas a l’antic barri de pescadors.