Joaquín Pérez- Eva Girona: Three Squares at Oliana
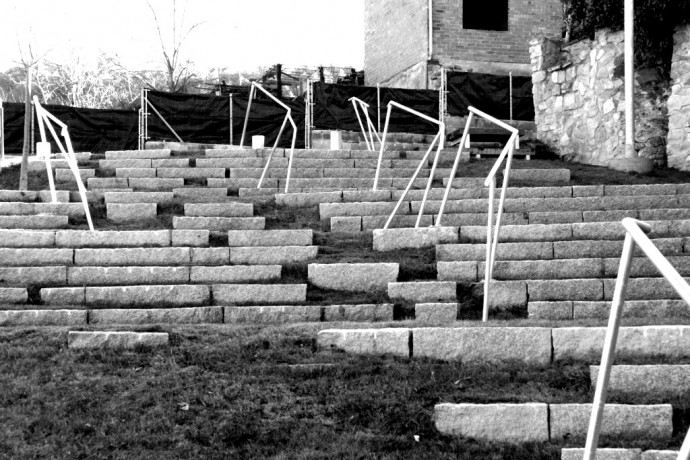
Quaderns #262
code: 26215
Main target of this urban remodelling works is to establish links with its geographic environment, and developing and empowerment of spatial and material features, also use characteristics (often in a latent state) which belongs to every public space and identify it.
We work two scales simultaneously, a bigger one, related with territorial aspects, and a nearest other related to other particular implicit situations which happens on every corner of the village.
Continuous evolution arises the project directly from a series of diagram (made in the whole core of the old village of Oliana) which analyzes at different scales a set of parameters who defines the whole place (geographical accidents, environment topography, relation between circulation and different open space uses, paths of water…) We intended, through this diagram, to visualize and discover not-necessarily-physical aspects to put in evidence the old Oliana’s public spaces mesh and evolve it through the project itself.
Construction work is a material translation of all this previously made analysis.
Topography
Modification topography works are used as a tool to define the project.
Easy off slopes to remove obstacles is our target to reach a better relation between open spaces.
Greatest slopes become granite pieces working as steps in walkways.
Circulations
From negative car circulations tangential space bags are detected to be used as living areas. Since the identification of this bags a microespacial configuration system is proposed for public space.
Water
Water paths are assimilated to riverbeds and torrents in Oliana.
Segre’s rolling stones are used as water channels in the streets drawing its travels in the pavement.
Visual
Multiple visual relations are established from the old village to the mountains surrounding due its topography.
A choice of visual points has been made and throughout its the surrounding landscape is incorporated to the place. Tier-banks are located as viewpoints.
Recovered materials
All possible preexisting materials are reused wherever they are found: all former steps of the Mare de Déu dels Àngels square’s staircase are reused as pavement. Old separation field-to-street wall stones are recessed in the new concrete pavement, the sub-base sand comes from the old street concrete conveniently crushed.
Adress: Mare de Déu dels Àngels, Mossèn Albert Vives i del Cementiri squares, Oliana.
Architects: Joaquín Pérez Sánchez, Eva Girona Cabré
Collaborators: Quantity surveyor: Mercè Martín Valls
Area : Mare de Déu dels Àngels sq. 348 m2, Mossen Albert Vives sq. 648 m2, Cementery sq. 628 m2. Total intervention area: 1.624 m2
Budget: 237.818,03 €
Photography: Joaquín Pérez Sánchez




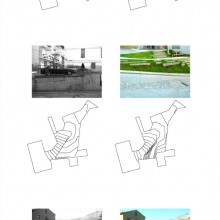

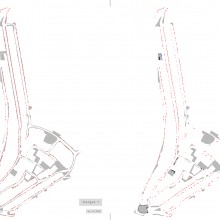

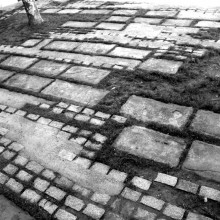
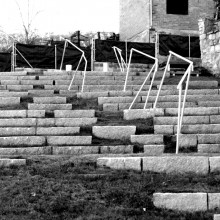


S’ho podien haver estalviat.
Era molt més maco abans.
Han destrossat el poble.