D2 arquitectura: Removal of architectural barriers in Volta Tecleta
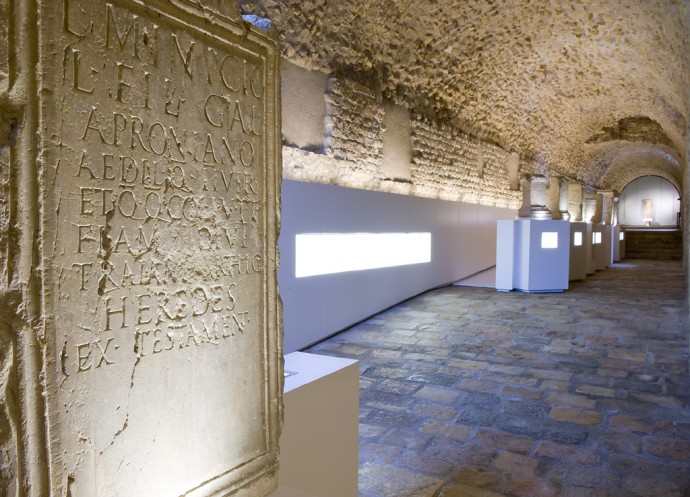
Quaderns #263
code: 26327
The space where the project was developed belongs to the foundation vault of the Forum Provincial Romà. It was a narrow space and uncomfortable for visitors who wished to contemplate the exposed pieces. The room is called La Volta de La Tecleta and it also had an accessibility handicap; the access to the room was located in a lower level than the public toilets and the only way of arriving was by a stair.
The commission was to solve this accessibility handicap and at the same time, improve the space in order to create a new exhibition atmosphere.
We designed an illuminated socle that shows the foundation level of the vault and it goes on to the ramp showing that the vault continues. The illuminating level is the same as the original floor level of the vault. The lighting system let us programme several scenes, according to the requirements and the needs of saving energy of the museum
They also asked us to design a store for the use of the museum staff. We did this by projecting a perspective end with illuminated glass, where we relocated La Tecleta, and in this way we also highlighted its importance in the room
The glass wall doesn’t touch the existing stone walls and leaves a space and along with its own lighting also highlights the length of the vault.
From the other side to the ramp, the socle is like a banister which then open out to the podiums where the Romans pieces are exposed, illuminated by raking light in order to be able to observe the texts written on the stones
Both in the podiums and in the socle we have available space with back lighting in order to be able to write whatever is necessary.
The introduction of white as a main color makes a contrast with the new and the already existing parts without being too loud and without affecting its historical importance.
Authors : D2arquitectura, Asuncion Vidal Layel- Manuel Pérez Saavedra
Collaborators: Arquitecte Tècnic: Antoni Curull Ceron
Site: Museu d’Història, Plaça del rei, núm 1, Tarragona
Area: 247,85 m2
Budget: 161.579,37 € PEM
Photography: Carles Balsells Olivé
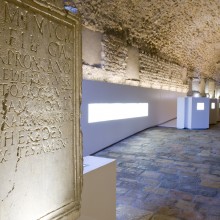
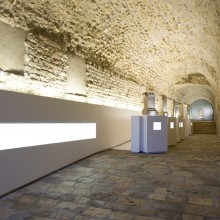
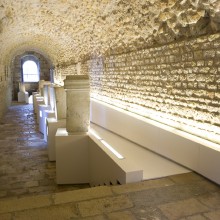
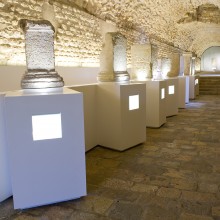
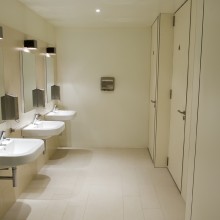
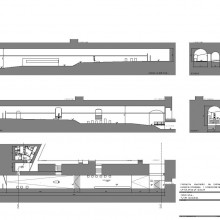
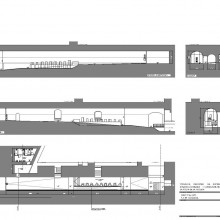
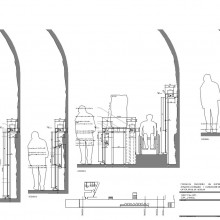
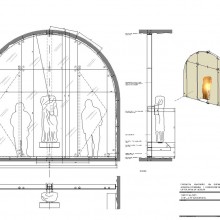
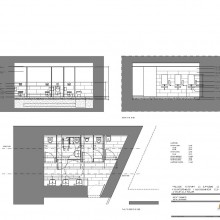


Buenos días
por favor me puede informar el precio de la revista 1956 preservat al buit
Muchas gracias
Yo lo tengo, si aún te interesa, contáctame por aquí mismo.
Gracias
I really like that baotorhm, the addition of greenery makes it so much more welcoming. There’s a blog I follow Art by Geninne (I think) and her husband designs and builds homes in Mexico. While there’s a lot of timber, the design elements are something I think you’d like.ps thanks for your comment about my Parisian Pouch xx