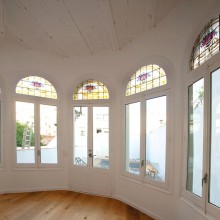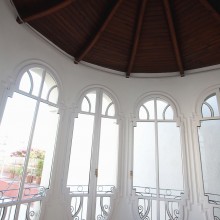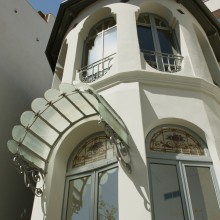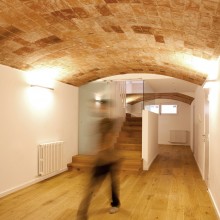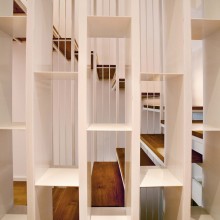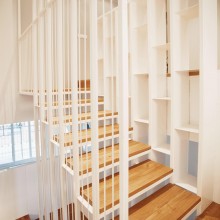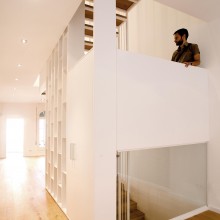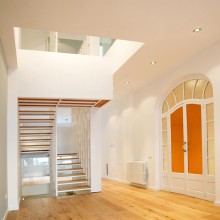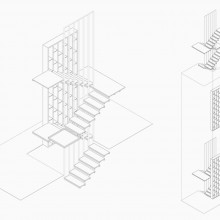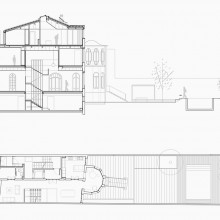CAVAA arquitectes: reconsidering a modernist house
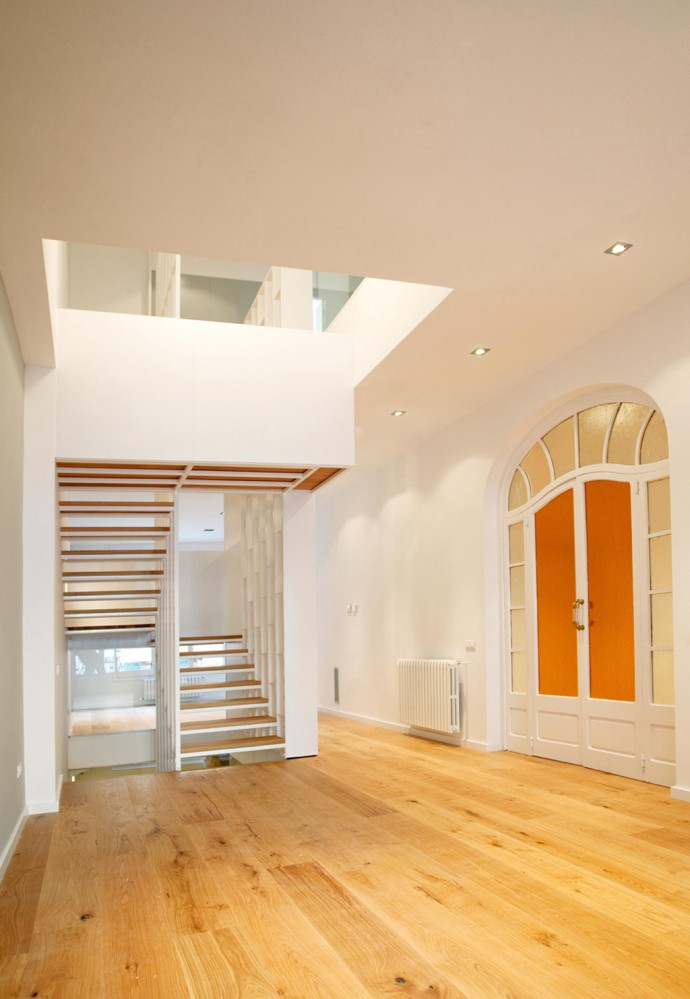
Quaderns #263
code: 26332
In 1925, the Valls-Feliu family bought a detached single family town-house in Sabadell. The architect Joaquim Manich was responsible for the refurbishment. Since then, several generations of the family have shared the house and modified their rooms and spaces, as needed.
Nowadays, a new generation has moved in and the house has been reorganized according to them. A small apartment on the top floor and a 3-level house have been arranged. The new distribution empty the center of the building, to incorporate two stairways; a main staircase to provide access to the attic and another one inside the 3-level house that becomes the core of the new house. This staircase is designed to communicate, store, define spaces and allow visual from and through it.
Overall, the project involves an intervention where new objects are differentiated from the old ones, encouraging the contrast between them and revitalizing some who had fallen into oblivion.
Author: Oriol Vañó
Collaborator: Lluïsa Morao
Consultants: David Codinach, structural, Ildefons Valls, quality surveyor.
Area: 393 m²
Budget: private.
Photography: Do-Allo Estudi.
